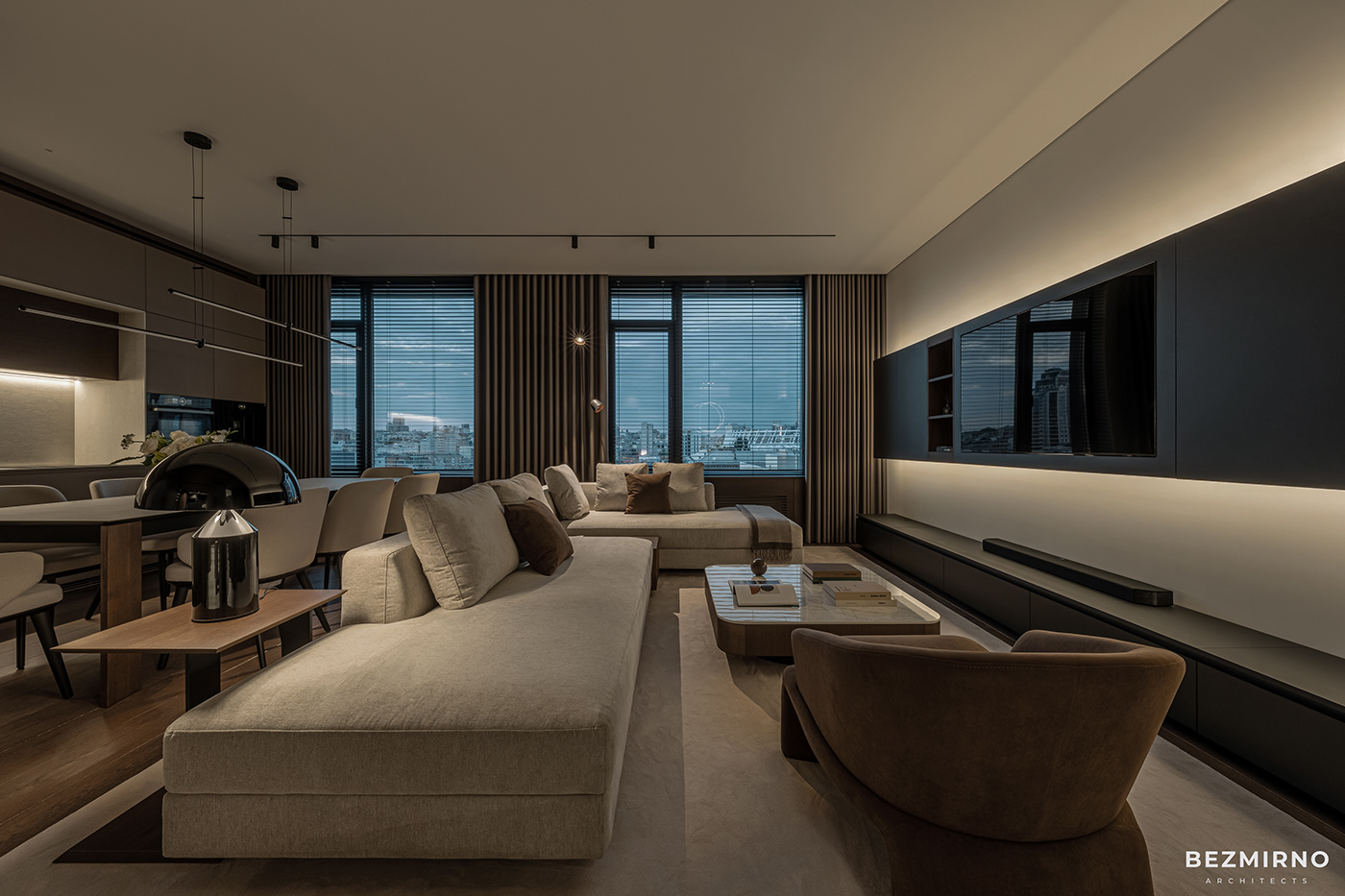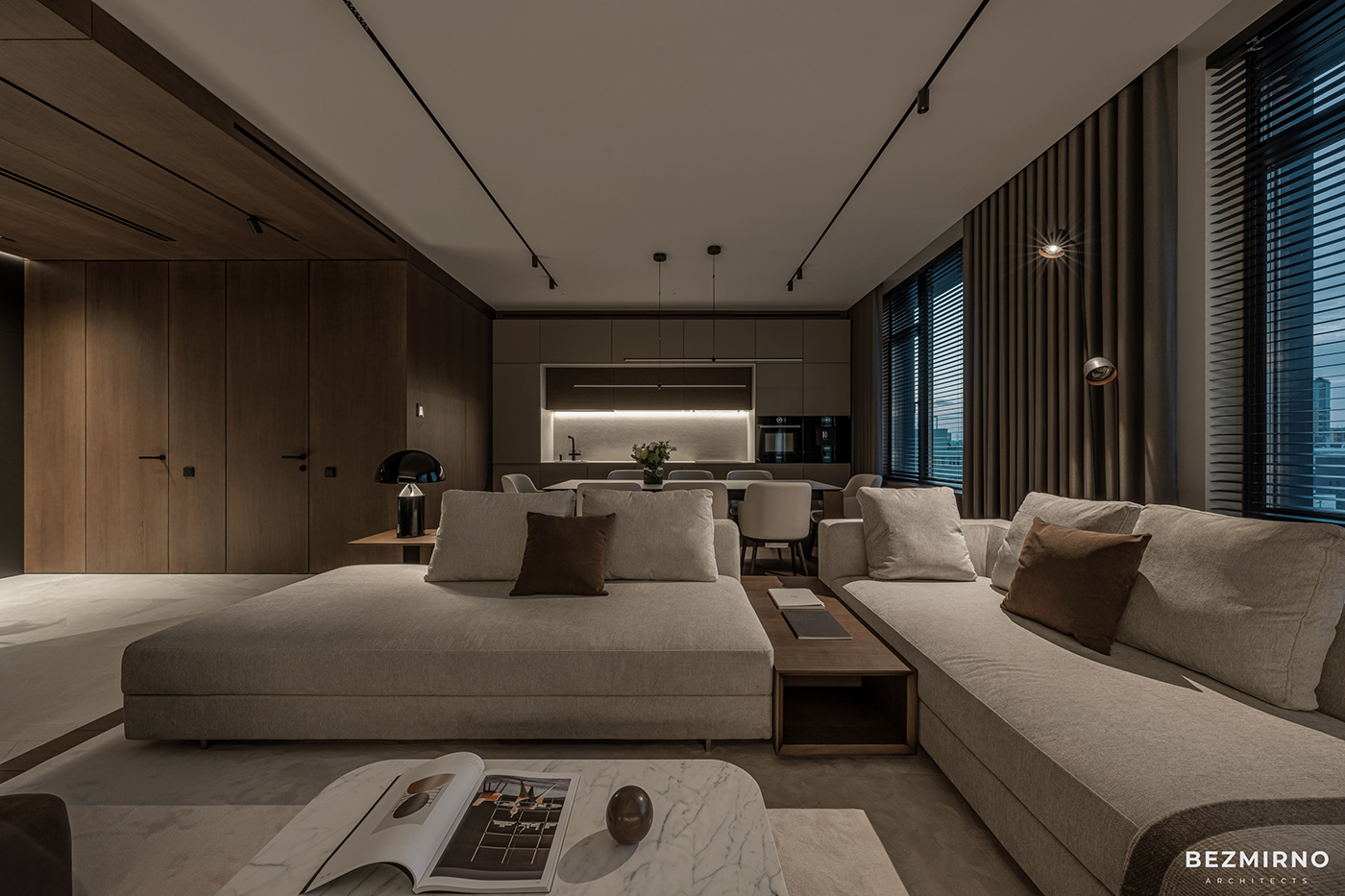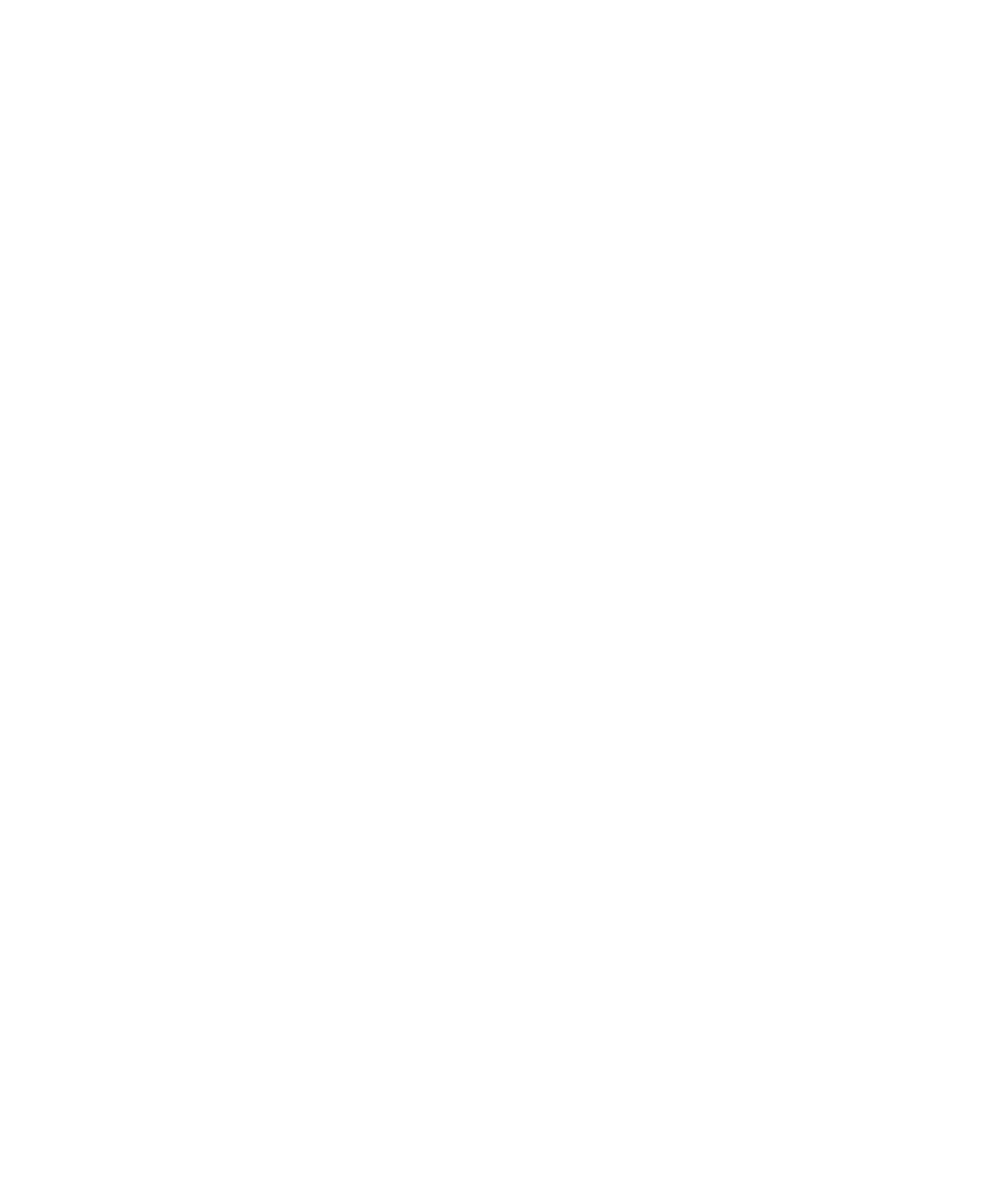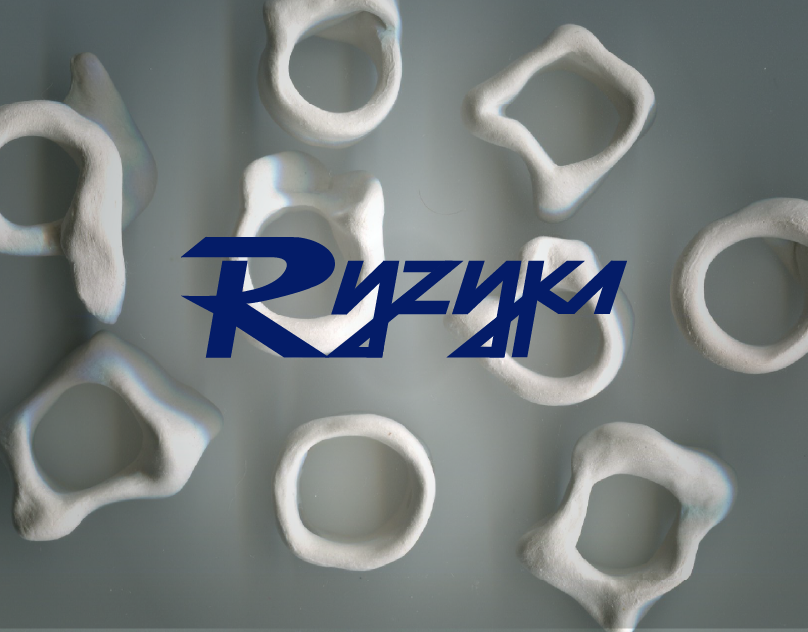
Tetris
Location: Kyiv, Ukraine
Area: 106 m²
Year: 2022
Team: Yaroslav Pavlivskiy, Andriy Gusak, Irina Andriychuk, Viktor Sokruta
Photo & Video: Andrii Shurpenkov
In the early fall of 2022, the team of Bezmirno architectural studio completed work on the design project implementation for the apartment in the Tetris Hall residential complex in Kyiv.
Our main aim was to create an elegant and cozy space by combining warm colors with natural materials.
The apartment, with a total area of about 100 square meters, has two bedrooms, two dressing rooms, a bathroom, a shower room, and a spacious living room combined with a kitchen.
The apartment planning from the developer was done properly, and only minor changes were made. For the convenience of owners, we only added a small dressing room near the master bedroom.


The entrance group is decorated with dark brown wooden panels on one side and a large mirror on the other. Entering the apartment, we find ourselves in the kitchen-living room. The open space immediately immerses us in the atmosphere of spaciousness.



The combination of light colors and natural materials made the space of the kitchen and living room a single whole. We used different floor coverings for zoning the space. The hall flooring is covered with porcelain tiles; a high-quality parquet board from the Ukrainian manufacturer is used in the kitchen area, and the living room is covered with a custom-made Belgian carpet.




Main, track, accent, and decorative light with different lighting scenarios create a homely atmosphere of carefree coziness. Playing with light you can create a right mood for any situation. Evening in the company of good friends, or an evening with a book.




Most of the apartment’s cabinet furniture and wall panels are customized according to our sketches and drawings. All the details are perfectly fitted together to create perfect lines. So that even the most demanding perfectionist has no questions left.








Expansive windows transmitting a large amount of natural light into the room can be closed with wooden blinds or massive curtains on a bright day or a moonlit night. The primary bedroom is the most spacious and the only room with its own balcony. In addition to a large double bed, the room is furnished with a table that can be used as a dressing table or a full-fledged workplace. The guest bedroom, although more minor in size, is not inferior to the main one in terms of filling and convenience.




The temperature in the apartment is controlled by radiators hidden behind perforated panels, underfloor heating, and ducted air conditioners, the indoor units of which are placed in the bathrooms and dressing rooms to keep the ceiling height in the main rooms.
The design project implementation was delayed due to the war, but despite all the difficulties, we achieved the desired result.










